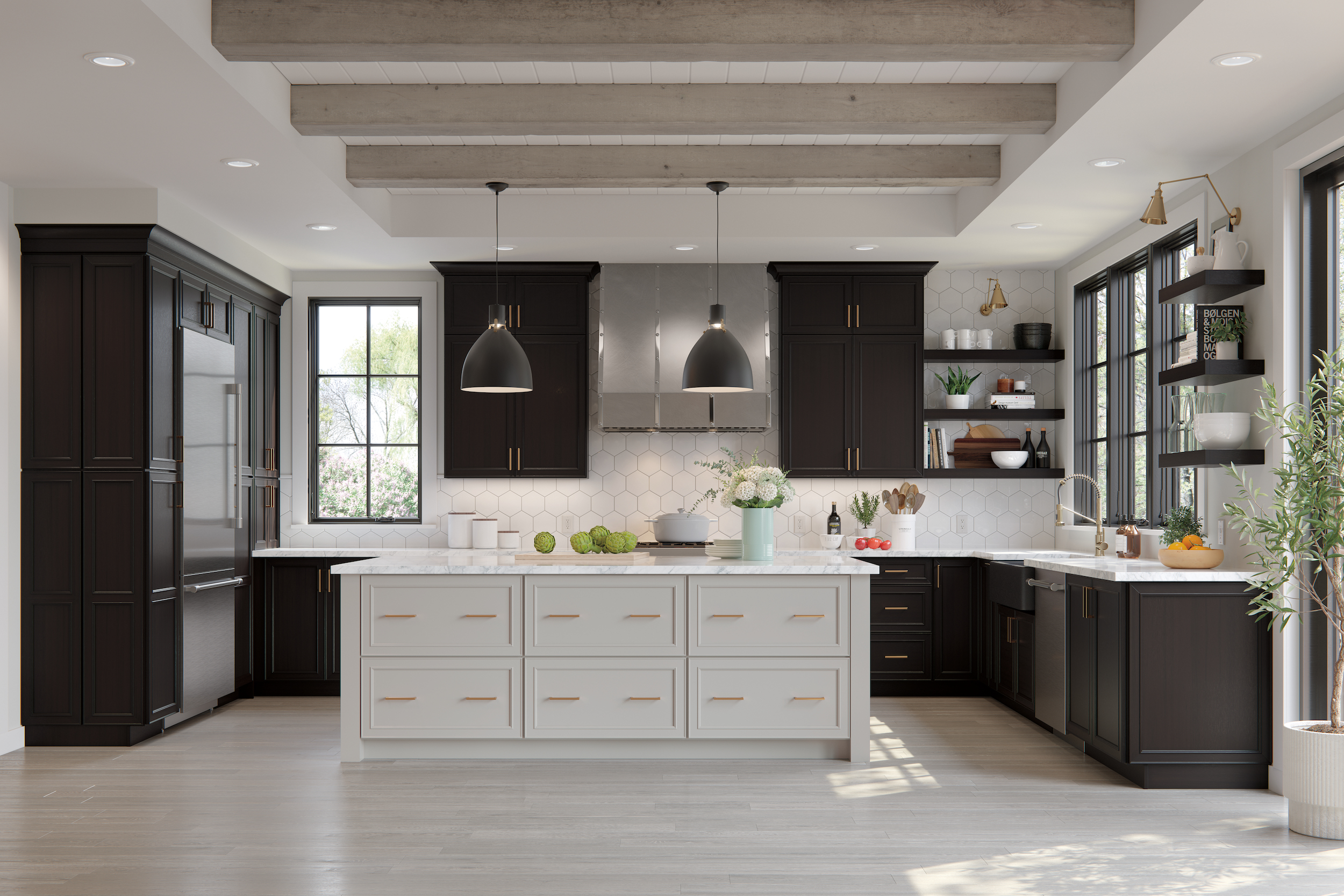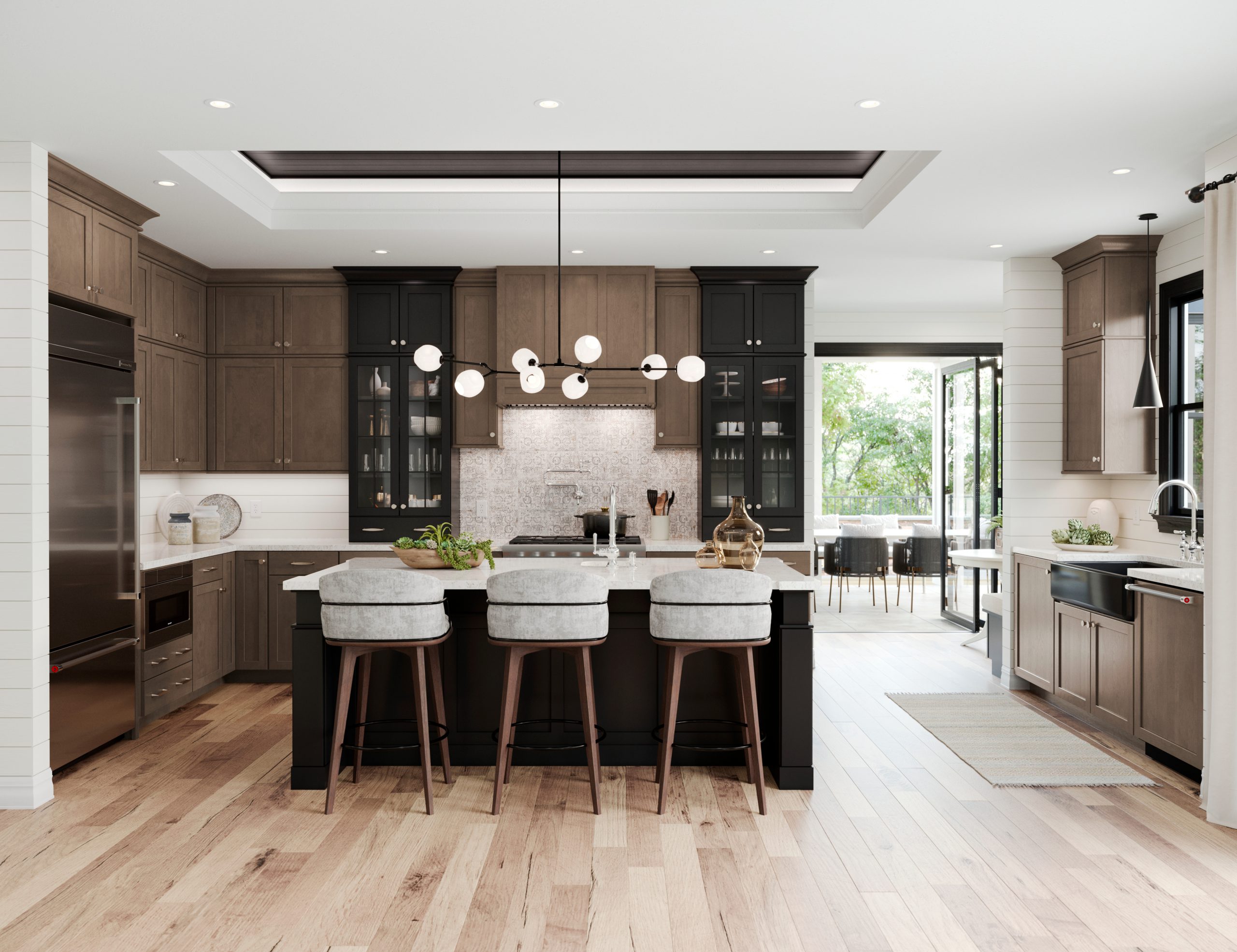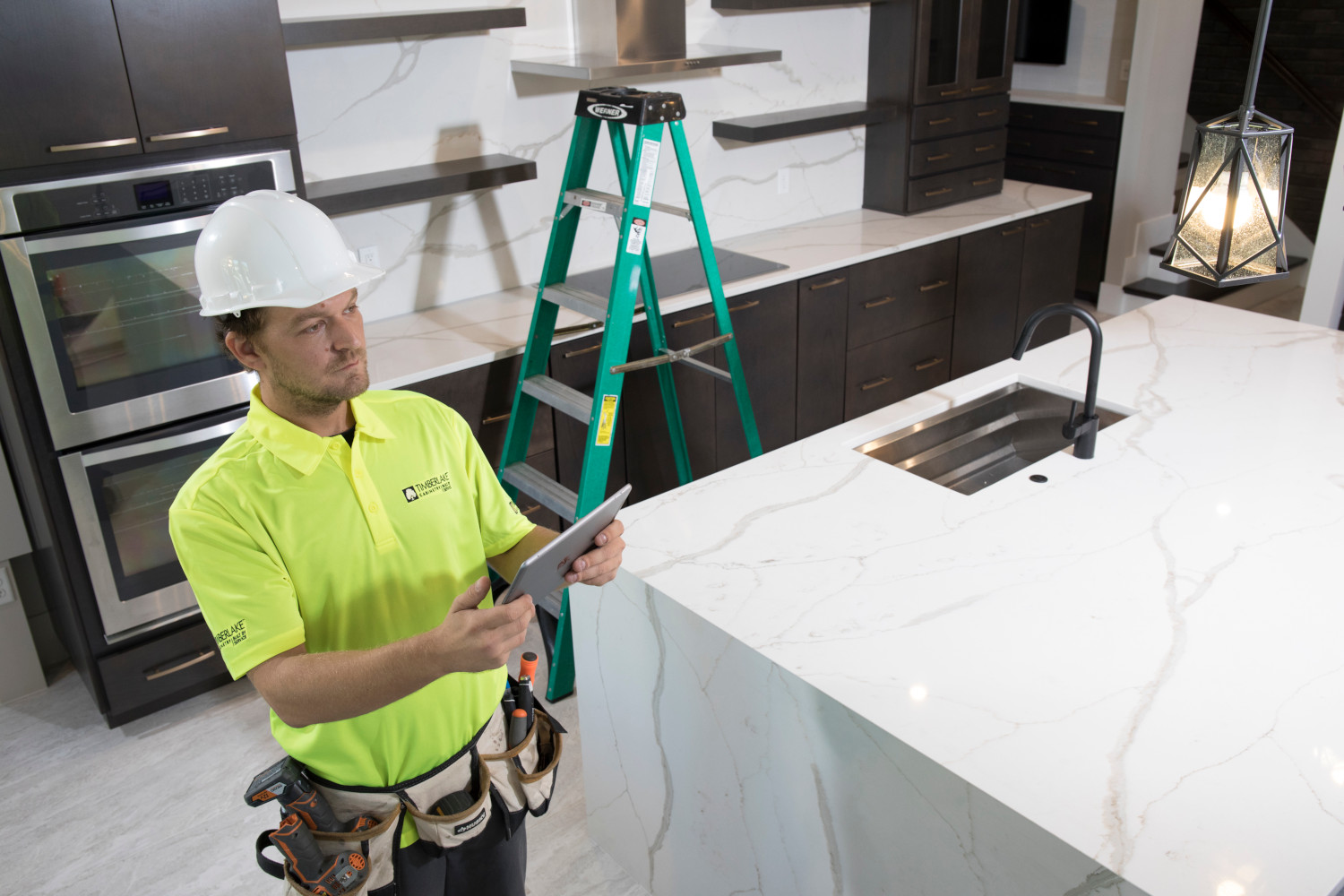ServicePoints Series – Measure & Order
For the fourth part of our ServicePoints series, we will be looking at how we verify kitchen and bath designs for a new home, and how all the details are accounted for when we submit the order to our manufacturing plant. In both processes, our goal is to be thorough, efficient and communicate with the builder when questions arise.
The Measuring Process
Once Timberlake is notified that the builder is starting a house, we track the progress at the location to make sure our field supervisor is there at the right time to measure and verify the kitchen using the builder’s blueprints and the physical space. Because new houses often don’t have addresses at the beginning of the building process, we geo-tag the kitchen location to make sure we have an easy way to verify that we’re in the correct home.
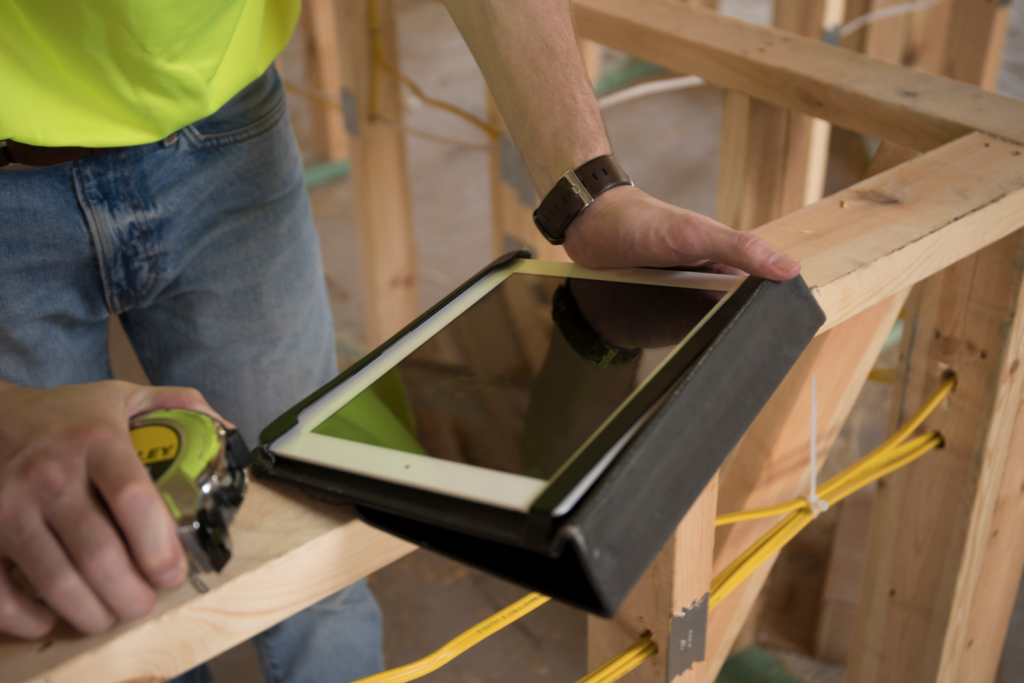
The field supervisor will measure the physical kitchen space once the interior walls are framed and the subfloor is in – ideally the day after the stairs are set, before plumbing and electrical are in. We keep tabs on the progress of the house, record milestones in the project file and regularly check-in to make sure the field supervisor is there at the right time to measure, consult and find answers to any questions that arise.
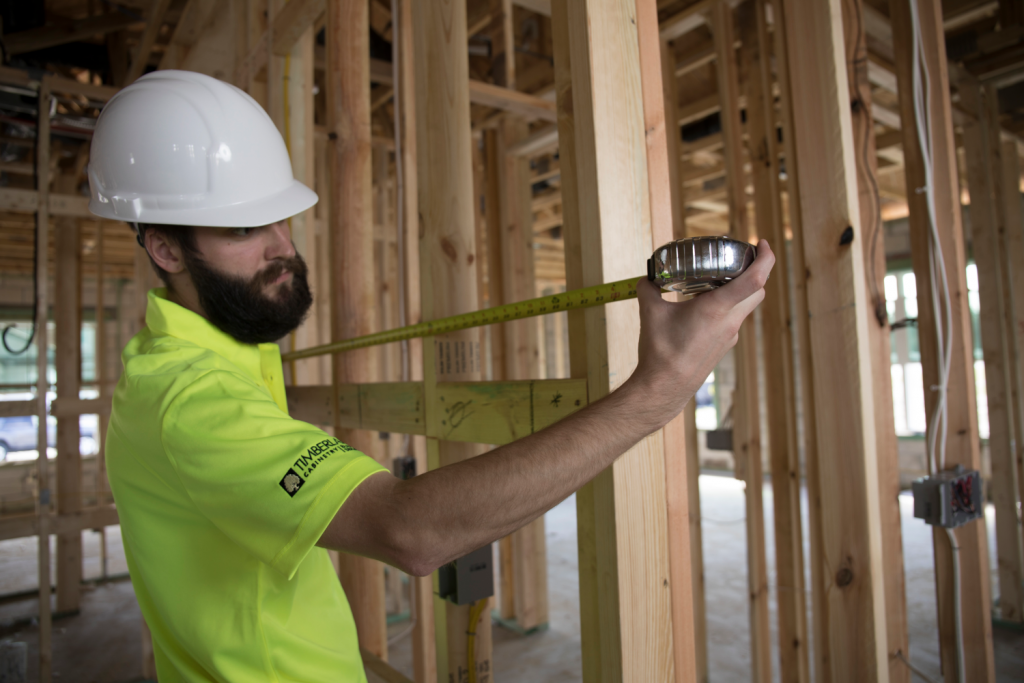
The field supervisor will use the builder’s layout to make sure the original design is still accurate, and we can adjust where needed. Often, in a bathroom for instance, we’ll need to swap drawer locations or change the swing of a door. Sometimes in a kitchen, a door opening or return wall will vary from the original plans. Maybe the homeowner decided on a different trim level. That’s why we send a field supervisor up front to measure and verify the design with the builder’s plans – it’s a lot easier to make the change now, versus when we’re working with finished cabinetry on installation day.
The field supervisor will get sign-off on any changes from the builder, create a specific installation packet for the house, and prepare the finalized cabinet specifications for ordering. Using that information, our in-house ordering team will again, verify the design and fill in any final missing information. The measurement and verification process takes about an hour on-site. The field supervisor will use the install packet during the final walkthrough after the cabinet installation, to make sure both the builder and homeowner will be happy with the final product.
Ordering
Once the builder’s plan is measured and verified, our ordering processor transfers the builder layout and notes into a final Timberlake layout for our ordering system. The order processor verifies the measured layout against the original builder selections for the home, paying attention to the details that can sometimes be overlooked in the process. The order processor also incorporates the selection sheet sent from the builder that contains details such as the homeowner’s door style, finish, and decorative hardware selections.
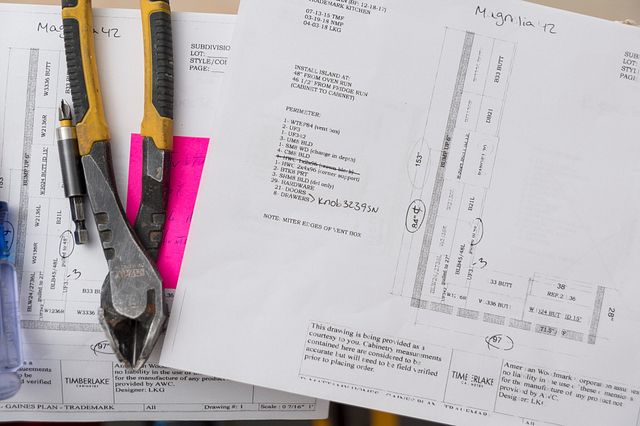
We make sure that the hardware selected works with the specific door and drawer styles in the order, countertop selections are updated, the correct faucet is accounted for, and we verify upgrades and all the other options to make sure the order is accurate and complete.
The last thing the order processor does is make sure the pricing is accurate and agrees with the initial design. Once these steps are complete, all the cabinets and parts for an order are automatically generated systematically and input into the ordering system with minimal manual order entry, further reducing the opportunity for errors. We make sure the builder and the homeowner receive the exact product requested, which sets us up for a successful installation by our expert team of Timberlake installers.
Thank you for joining us for the fourth installation of our ServicePoints blog series! We hope you have learned a little more about the measure and ordering processes involved in preparing the cabinetry order for a new home. Next up, we will be featuring our Deliver & Install processes.



